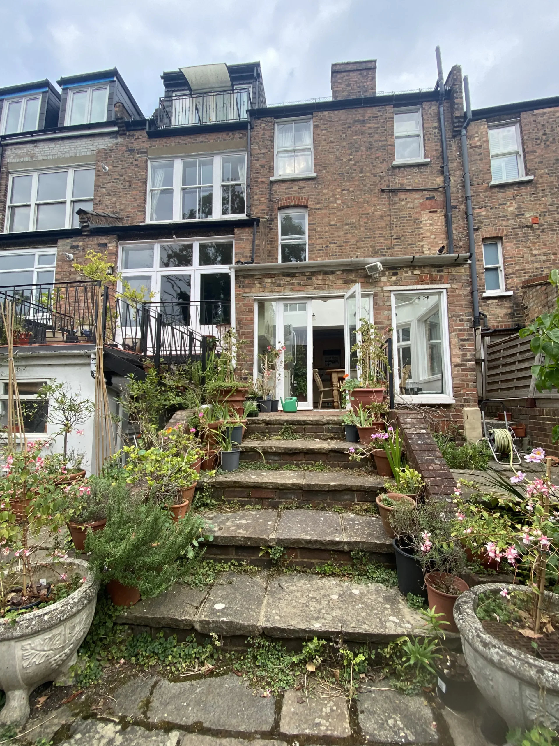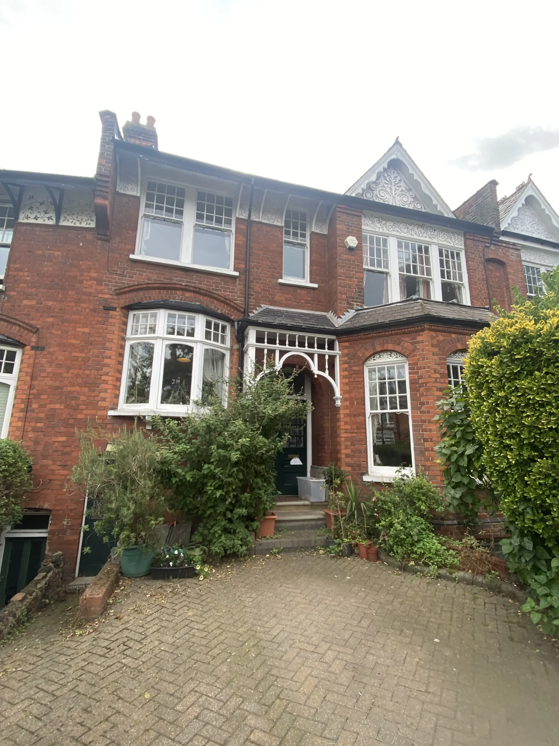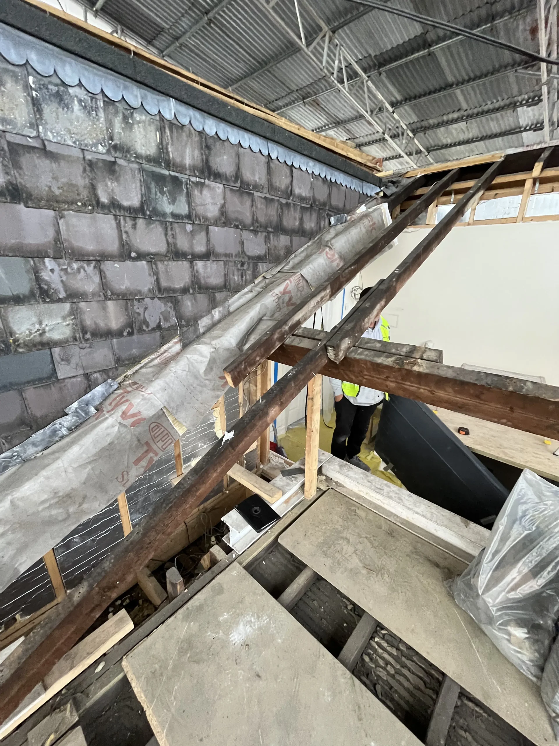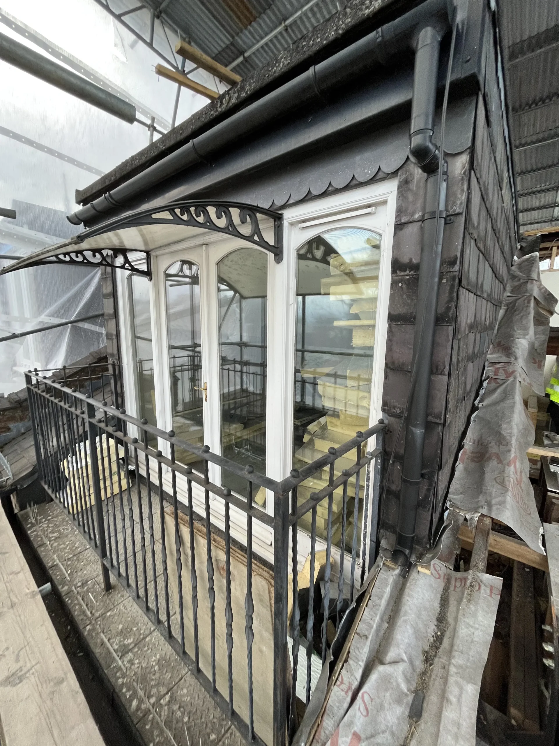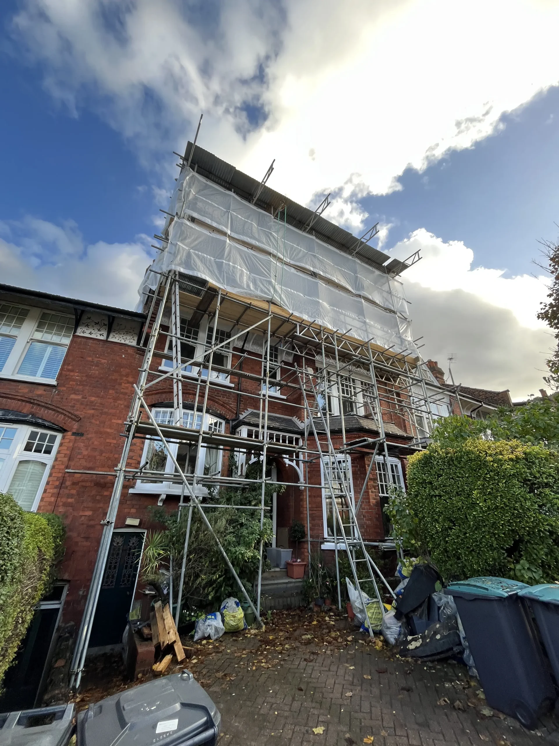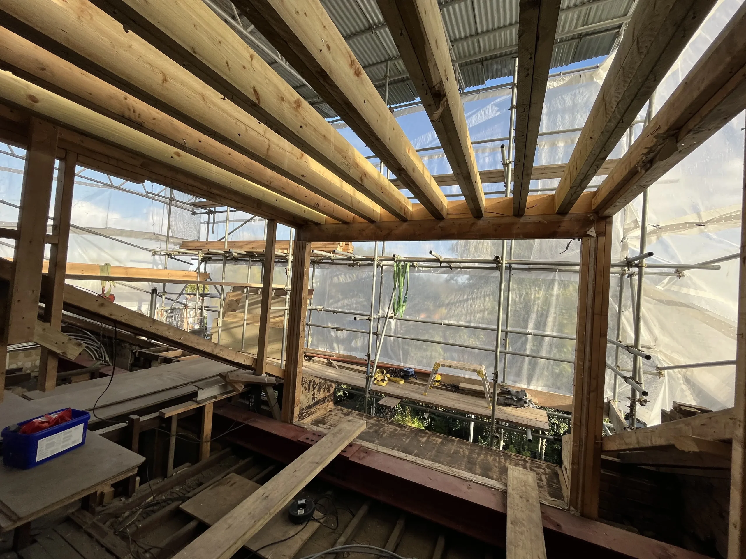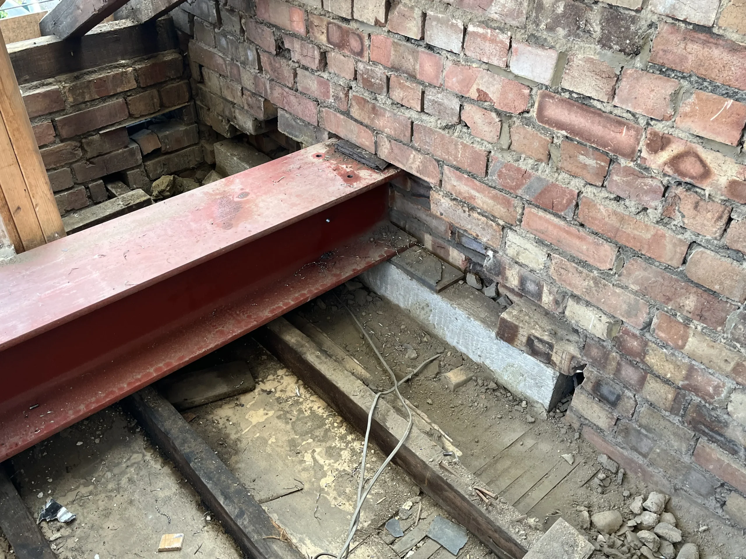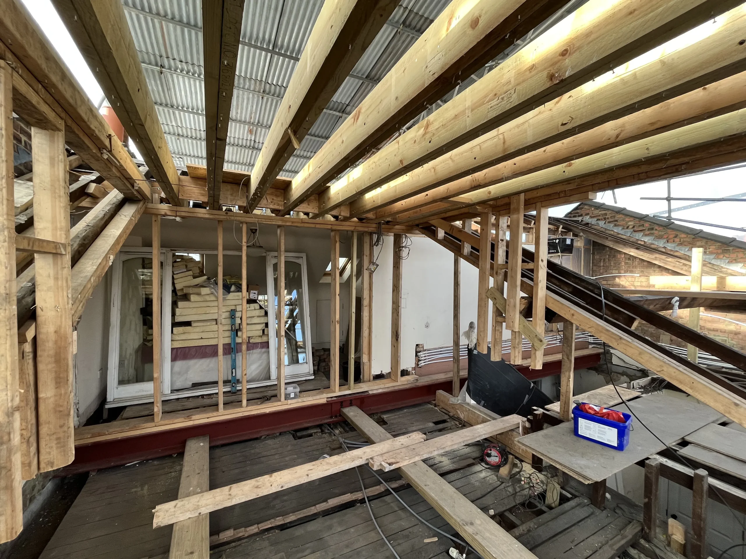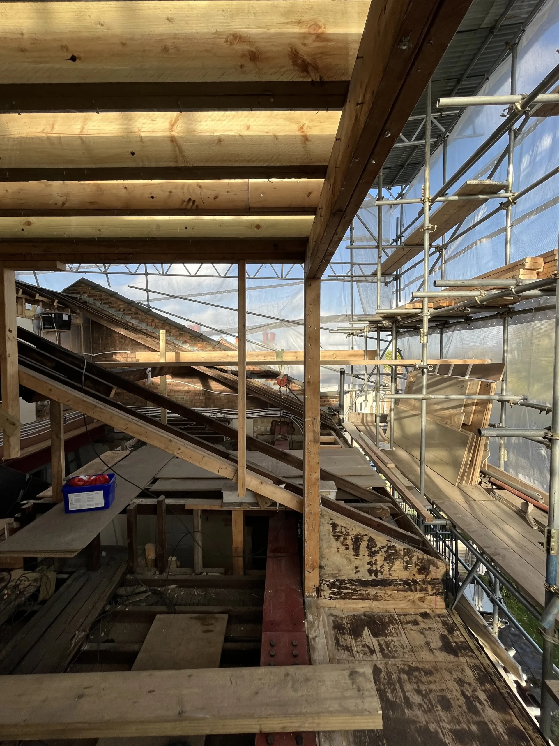In Muswell Hill, we undertook a sophisticated loft conversion of an Edwardian house, aiming to enhance its spatial utility. As the structural engineers in charge, our tasks encompassed the formulation of detailed structural drawings and rigorous calculations, ensuring the project’s success from a structural standpoint. The primary objective was the addition of a dormer to the roof and expanding the existing loft room to its maximum potential, stretching from one wall to another, covering a span of approximately 8 meters. Given the expansive span and the challenges associated with it, our design incorporated spliced connections, streamlining the installation process and guaranteeing both aesthetic and structural harmony with the home’s Edwardian heritage. In Muswell Hill, we undertook a sophisticated loft conversion of an Edwardian house, aiming to enhance its spatial utility. As the structural engineers in charge, our tasks encompassed the formulation of detailed structural drawings and rigorous calculations, ensuring the project’s success from a structural standpoint. The primary objective was the addition of a dormer to the roof and expanding the existing loft room to its maximum potential, stretching from one wall to another, covering a span of approximately 8 meters. Given the expansive span and the challenges associated with it, our design incorporated spliced connections, streamlining the installation process and guaranteeing both aesthetic and structural harmony with the home’s Edwardian heritage.

