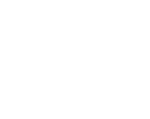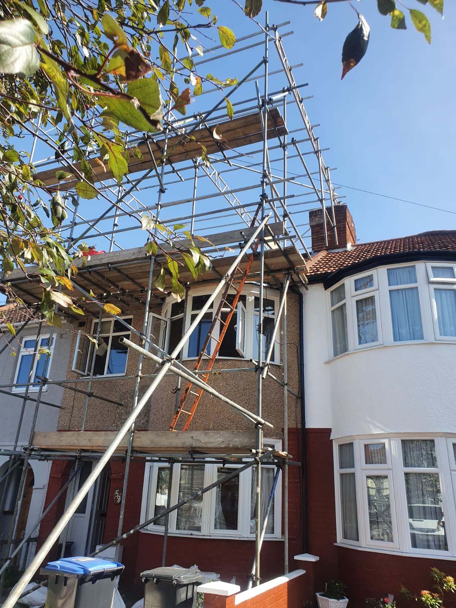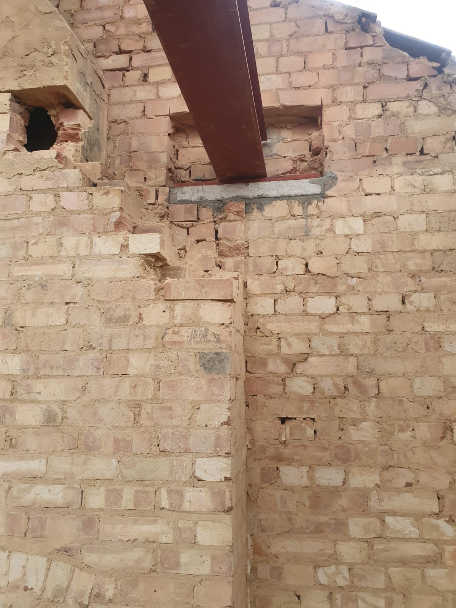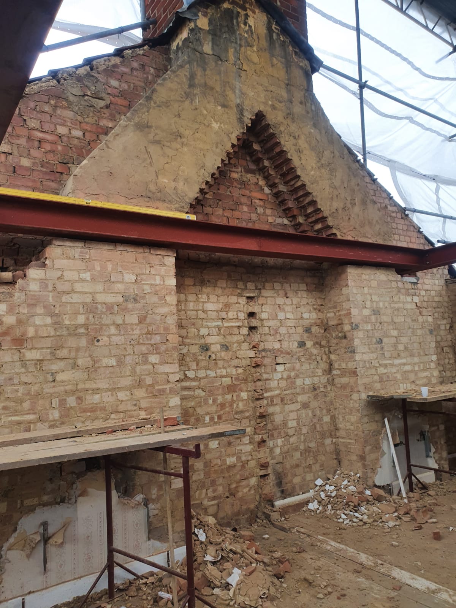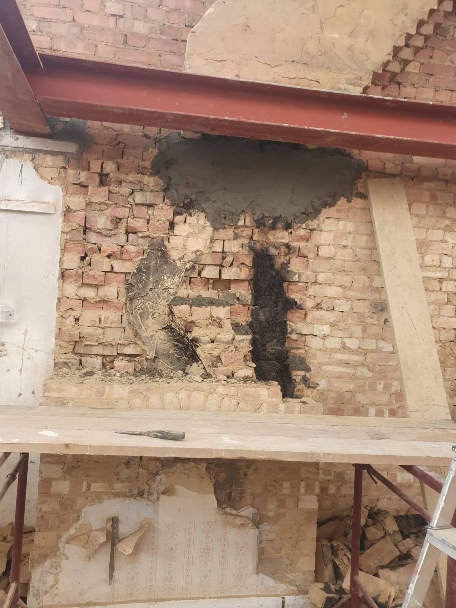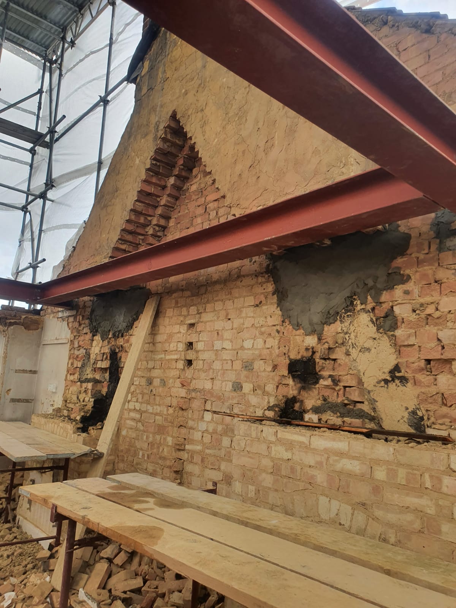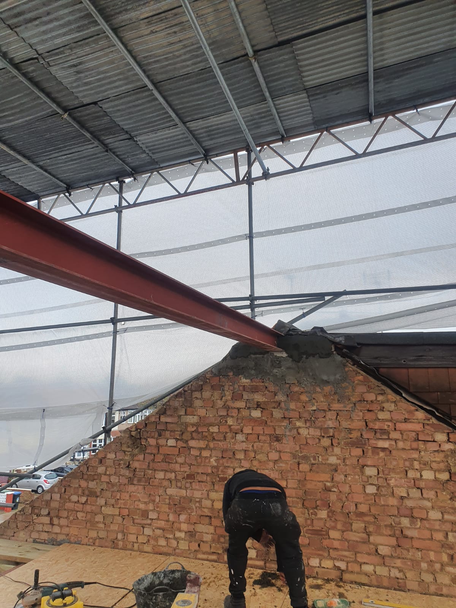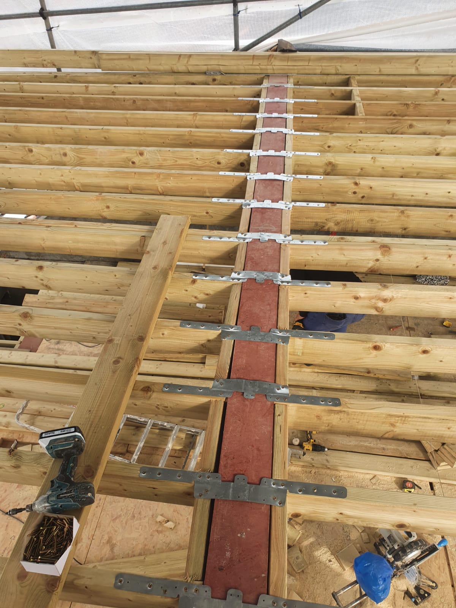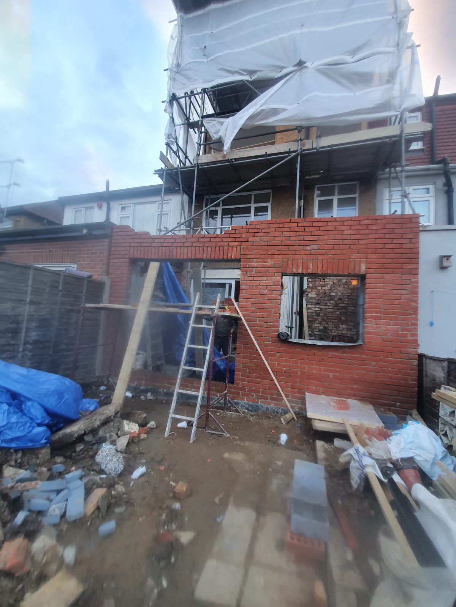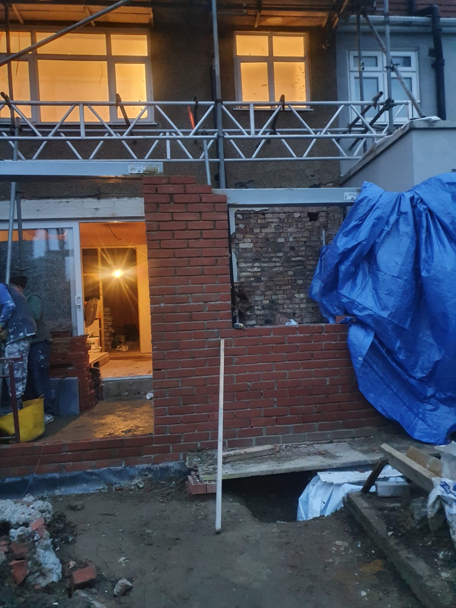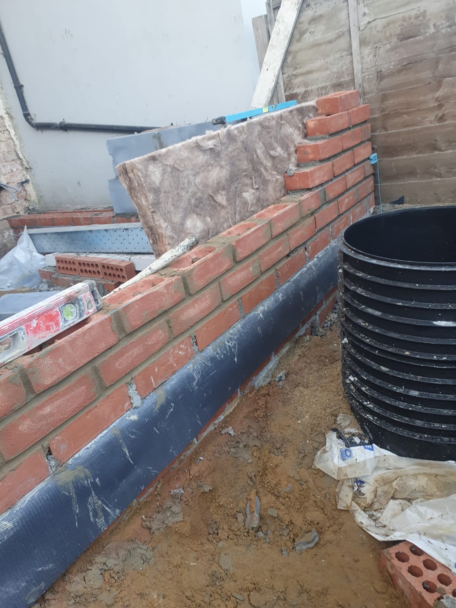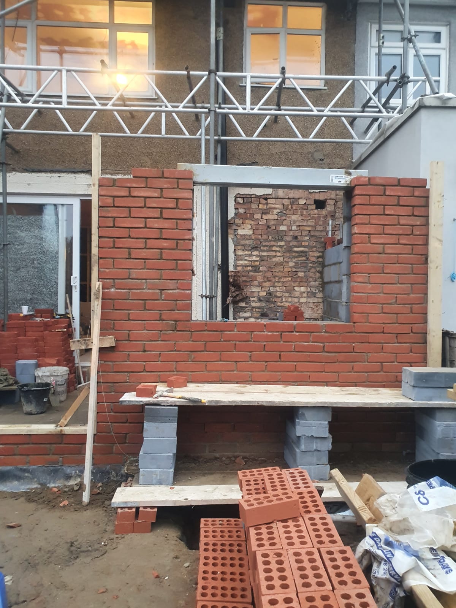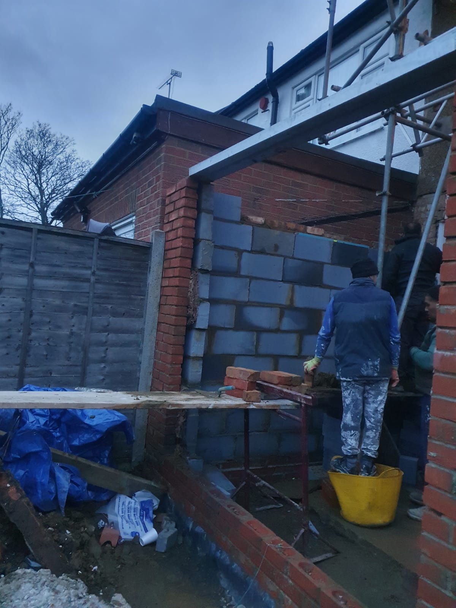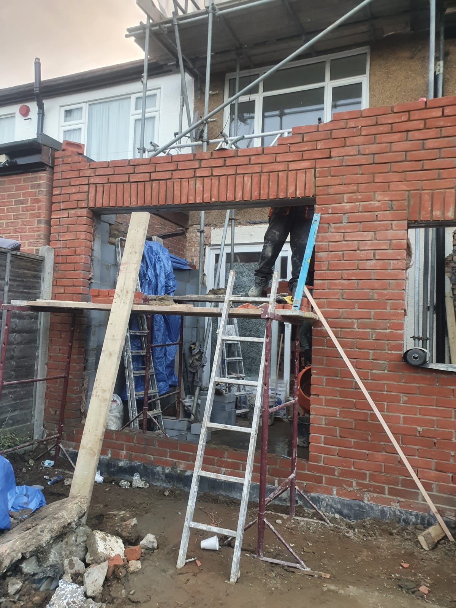In Enfield, our team tackled a multi-dimensional project that encompassed a ground floor extension, loft conversion, and the removal of integral walls and chimneys. Serving as the structural engineers, our responsibilities included the meticulous preparation of structural drawings and the execution of critical calculations, ensuring the project’s integrity. The endeavour was approached in two distinct phases: initially focusing on the loft conversion followed by the ground floor extension. This systematic progression was essential for maintaining project continuity and efficiency. With unwavering precision and expertise, we completed the structural design and drawings, ensuring full compliance with Part A of the building regulations, solidifying the project’s foundation and its adherence to safety standards.
