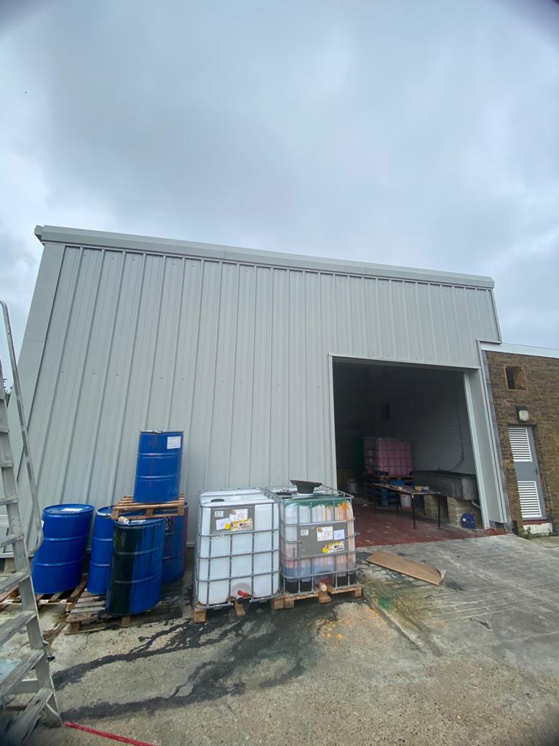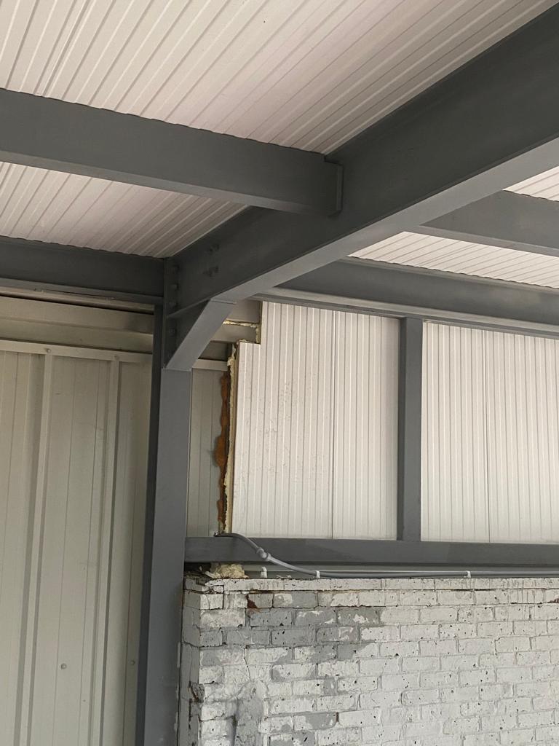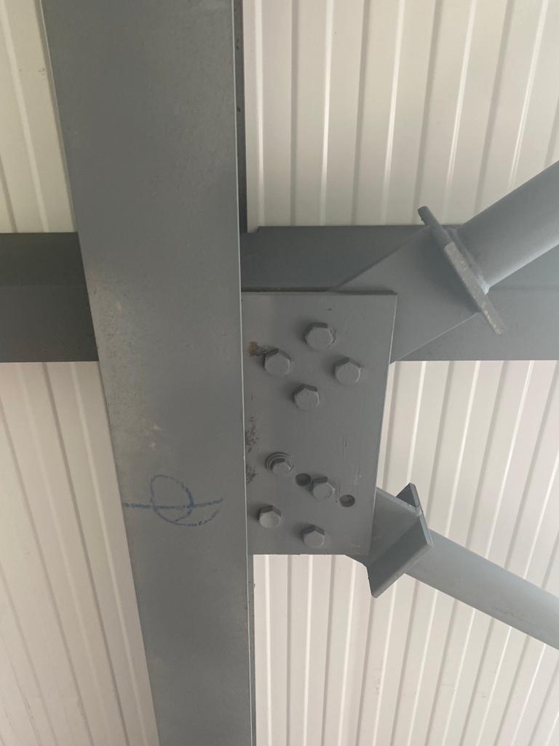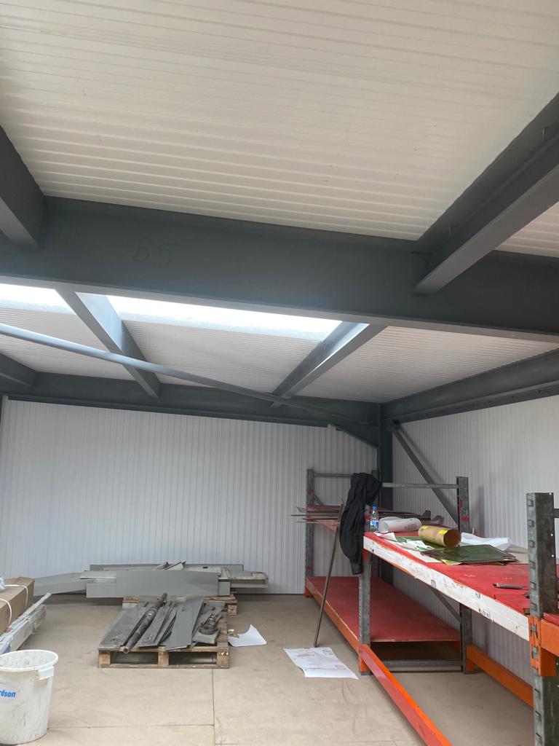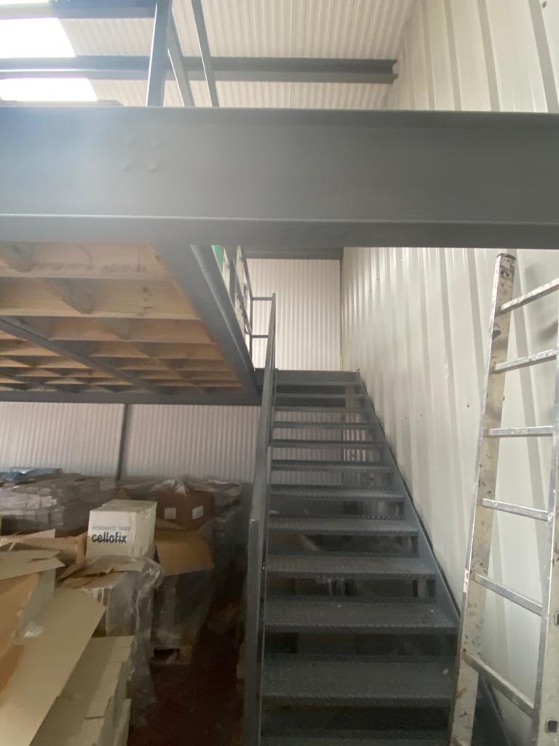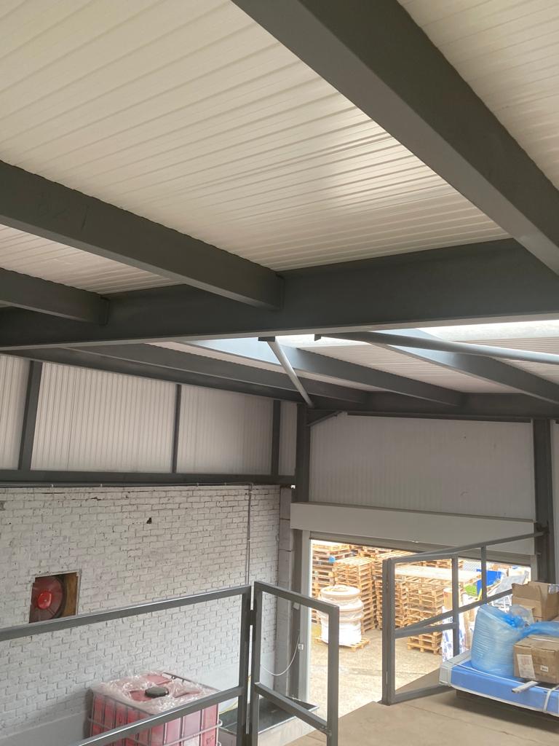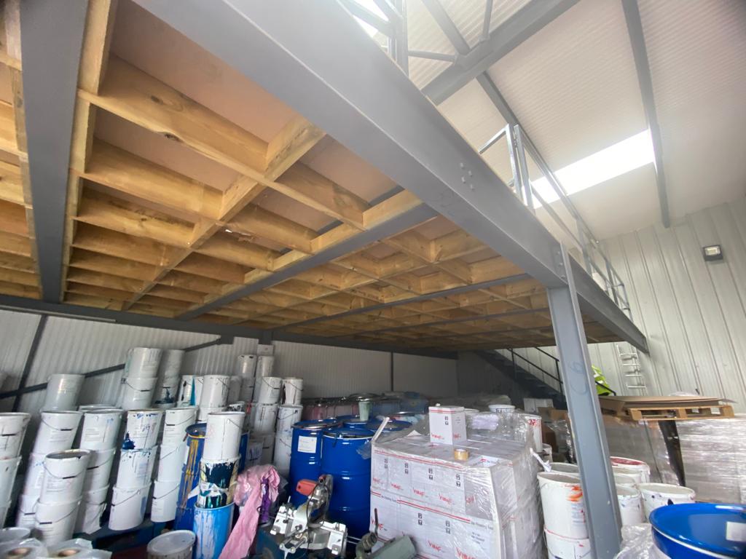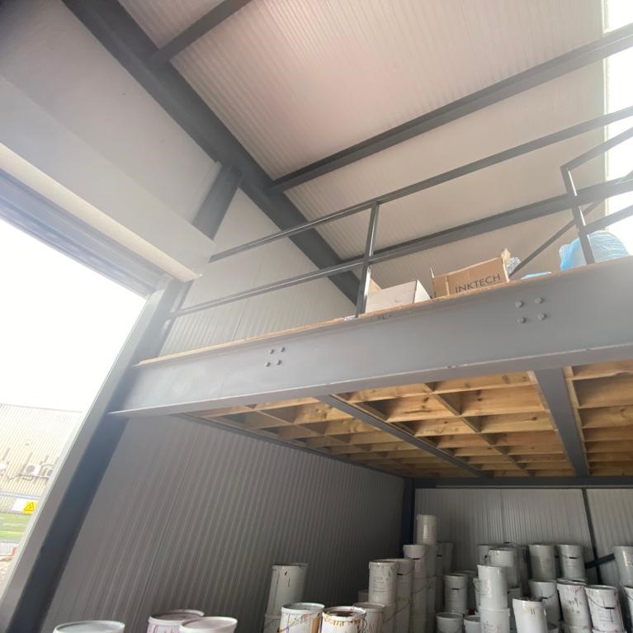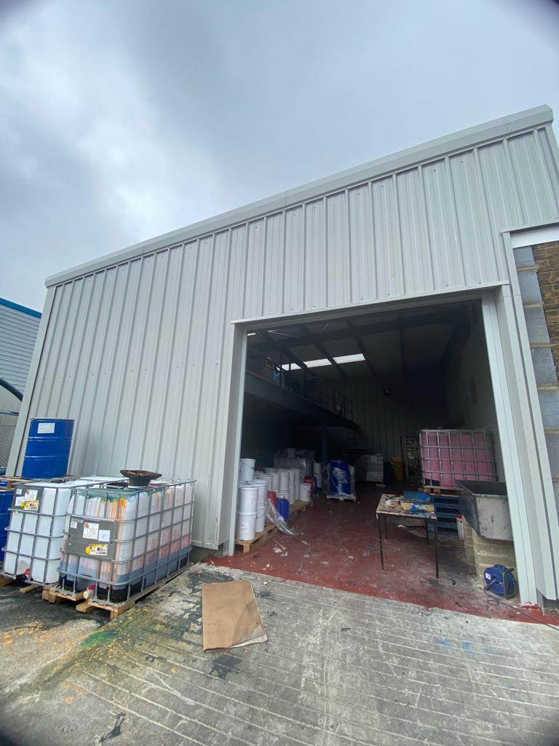In Harlow, we embarked on an architectural mission to design a new warehouse, expanding the footprint of an existing factory. As the appointed structural engineers, our tasks spanned the intricate generation of structural drawings and the execution of precise calculations, underpinning the foundation of the project. Our design blueprint integrated a new steel structure, which prominently featured a mezzanine floor. This addition was pivotal in enhancing space, specifically catering to the delivery area. Opting for galvanized steel not only enhanced the durability of the structure but also ensured aesthetic coherence. Our triumph lay in our meticulous steel design, harmoniously melding with the architectural spirit of the existing factory, ensuring a seamless and functional expansion.

