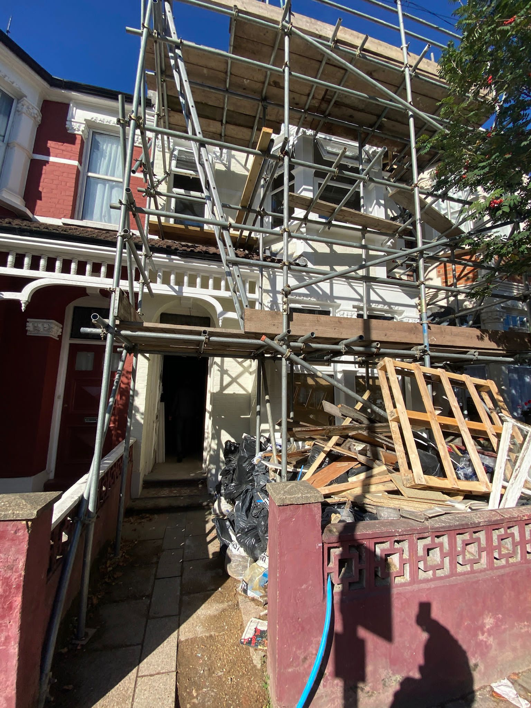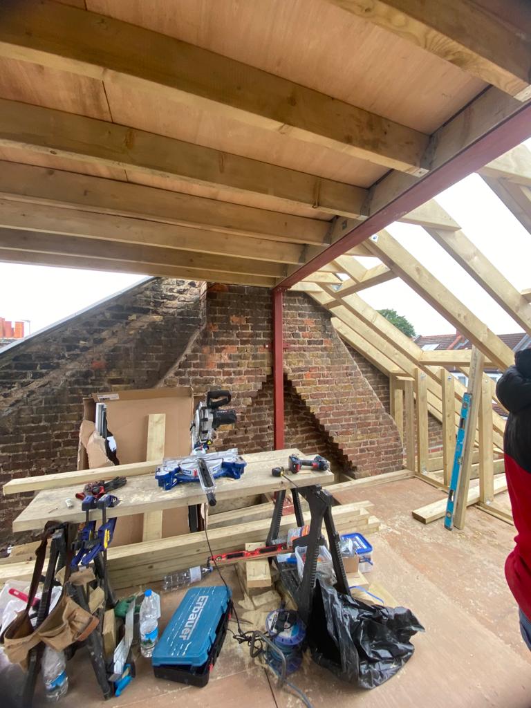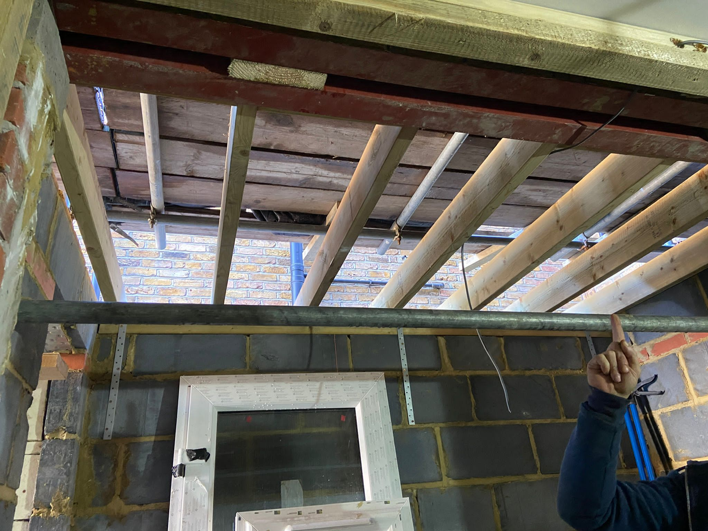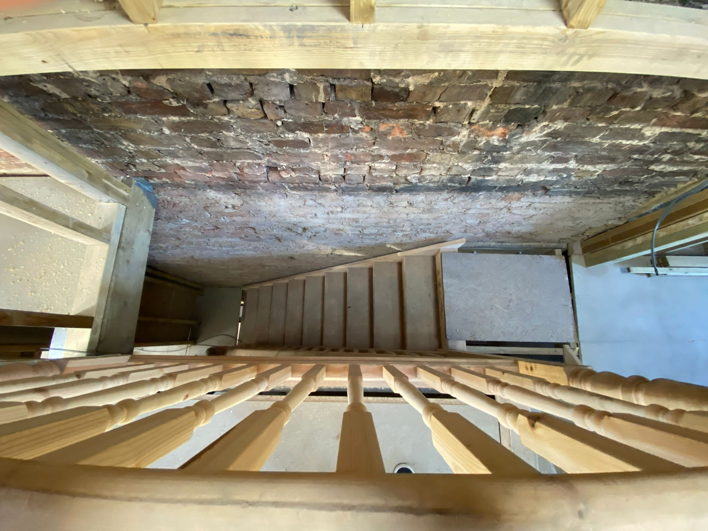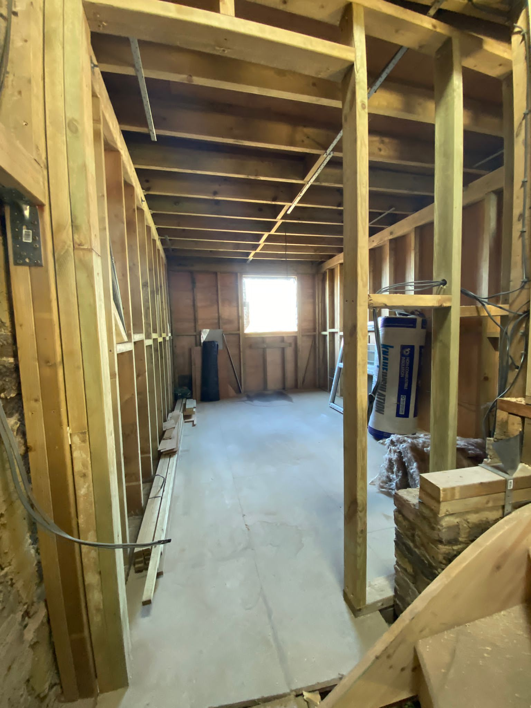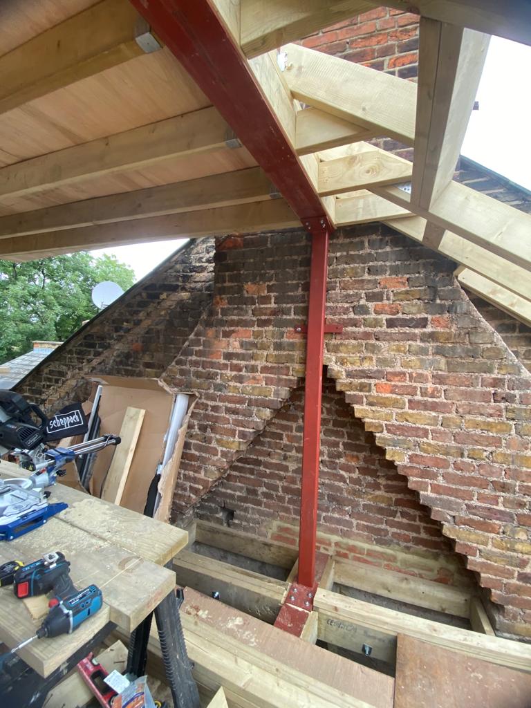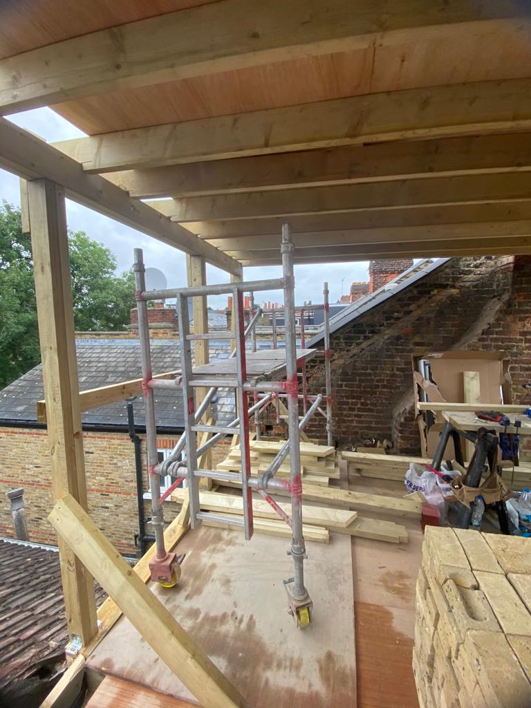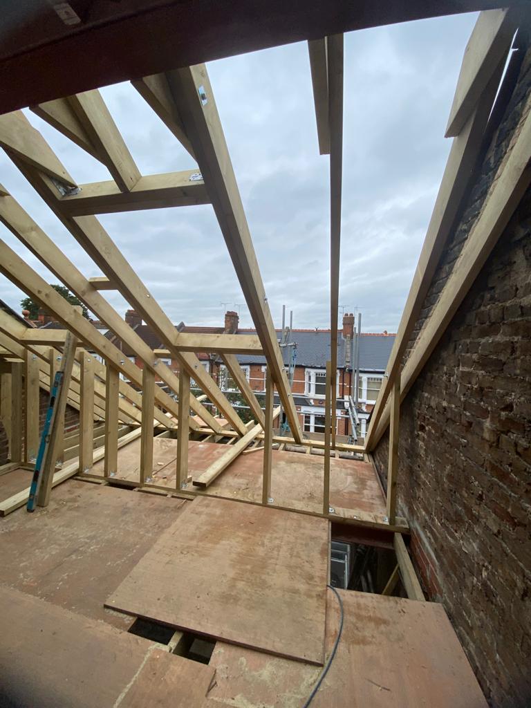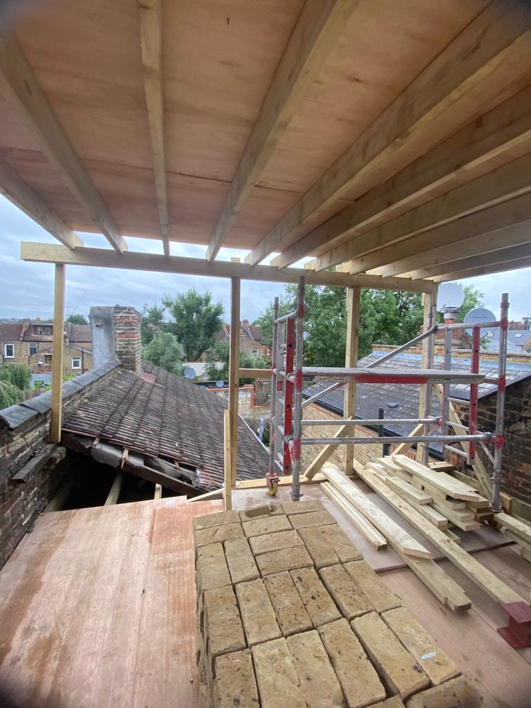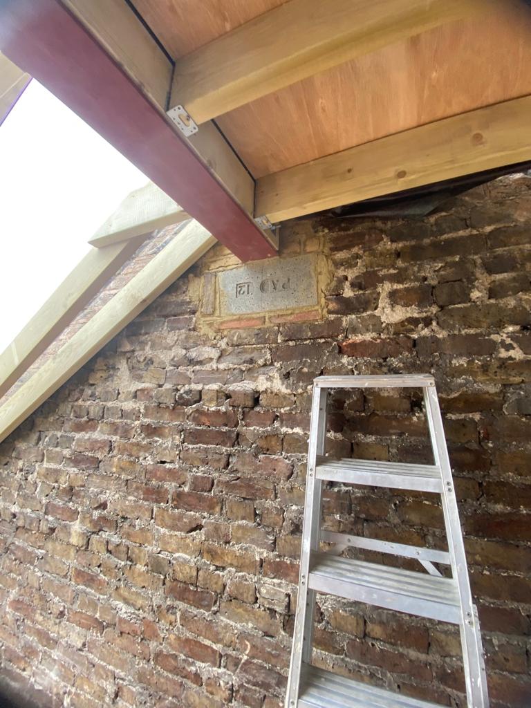In Haringey, we delved into an intricate project on a typical Victorian house, encompassing a loft conversion and the removal of select internal load-bearing walls and chimneys. As the entrusted structural engineers, our role was vital in drafting precise structural drawings and carrying out crucial calculations, ensuring the home’s structural continuity during its transformation. Recognising the architectural heritage of the Victorian era, our design for the new roof and floor structure was crafted with utmost care, ensuring that the existing walls could adequately bear the new loads introduced. Our meticulous approach aimed to honor the building’s historic character while ensuring its structural integrity under modern adaptations.

