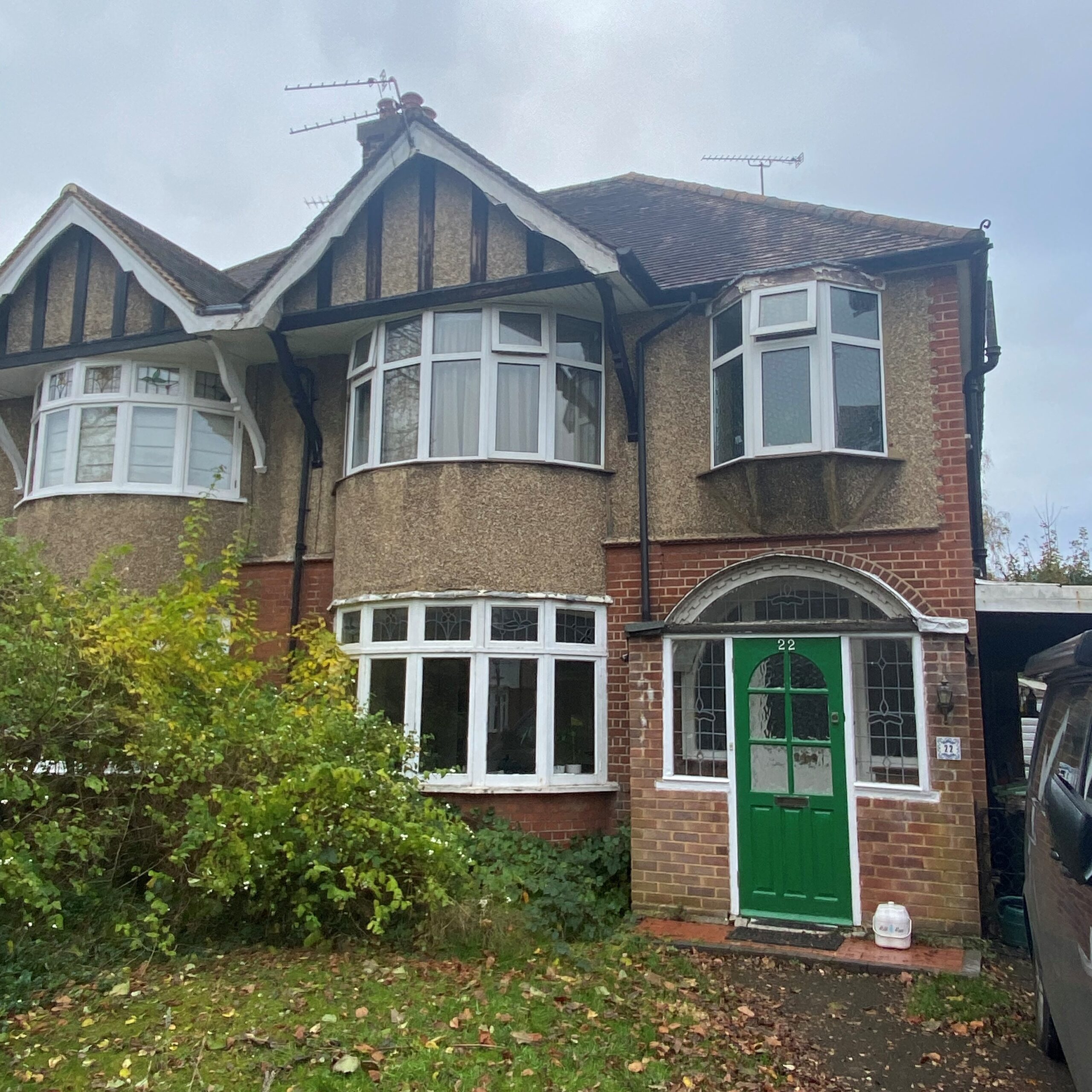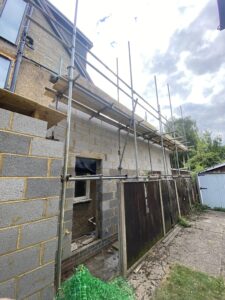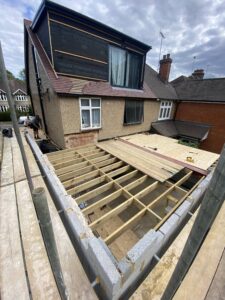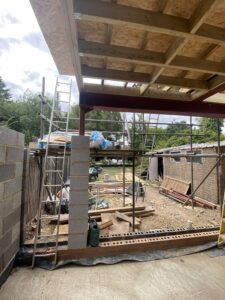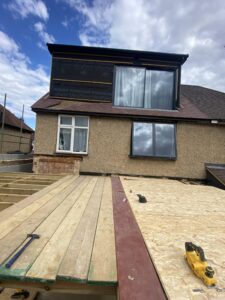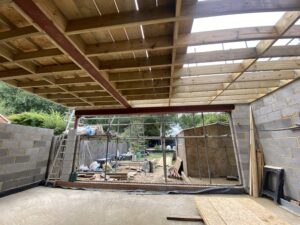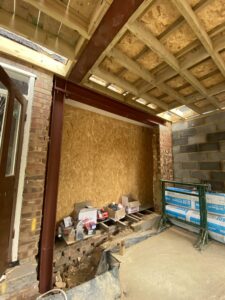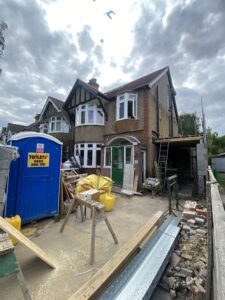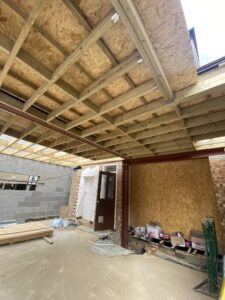In the historic city of St Albans, our role as structural engineers was paramount in orchestrating an extensive transformation that included a rear and side ground floor extension, a first floor extension, and a loft conversion. A cornerstone of our contribution was the crafting of detailed structural drawings and the execution of rigorous calculations that informed every phase of construction. In keeping with the architectural ethos of the region, our designs incorporated traditional brick and timber masonry while synergising with contemporary steel structures to ensure both aesthetic harmony and robust integrity. By marrying the classic with the contemporary in our designs, we facilitated a seamless and fortified expansion of the property, affirming our commitment to blending form with function.

