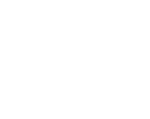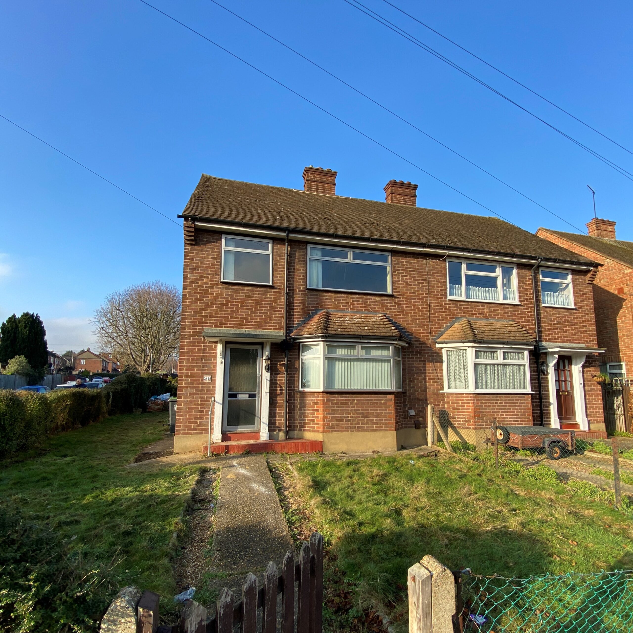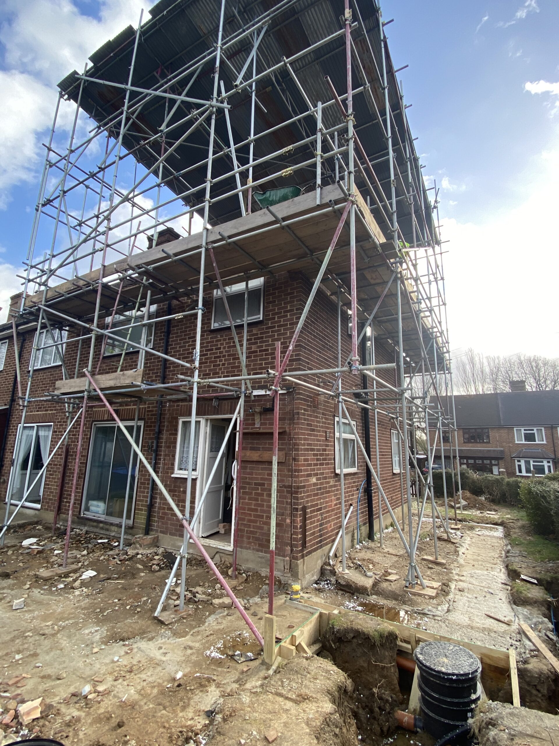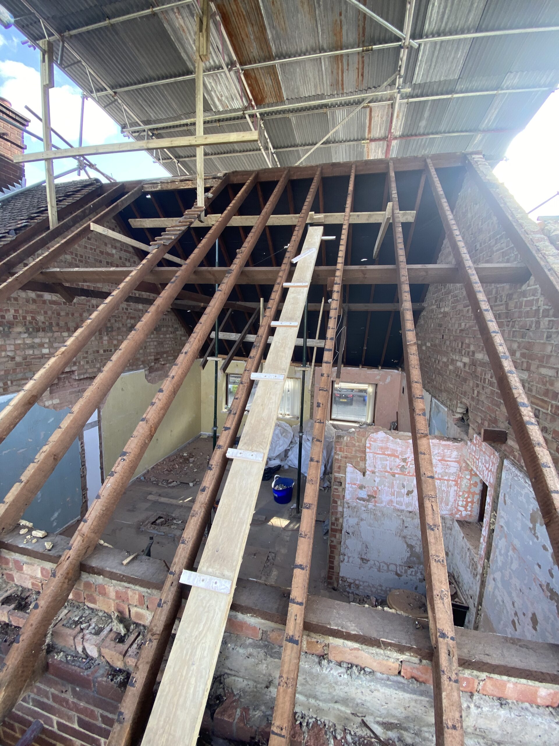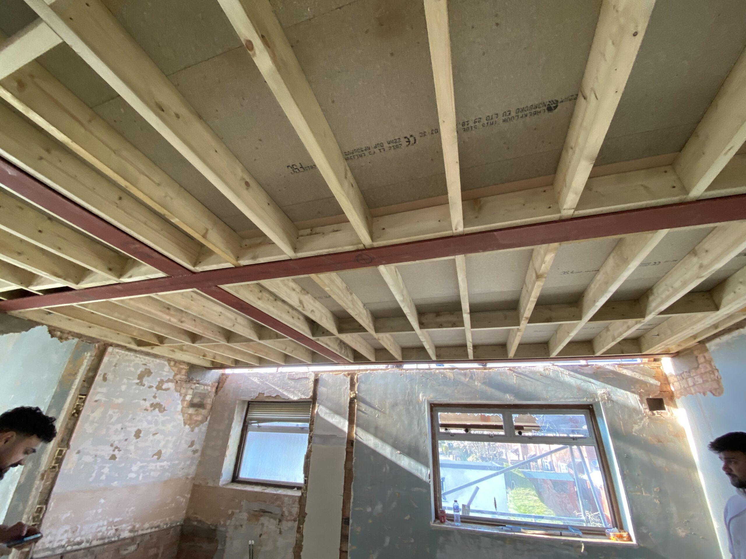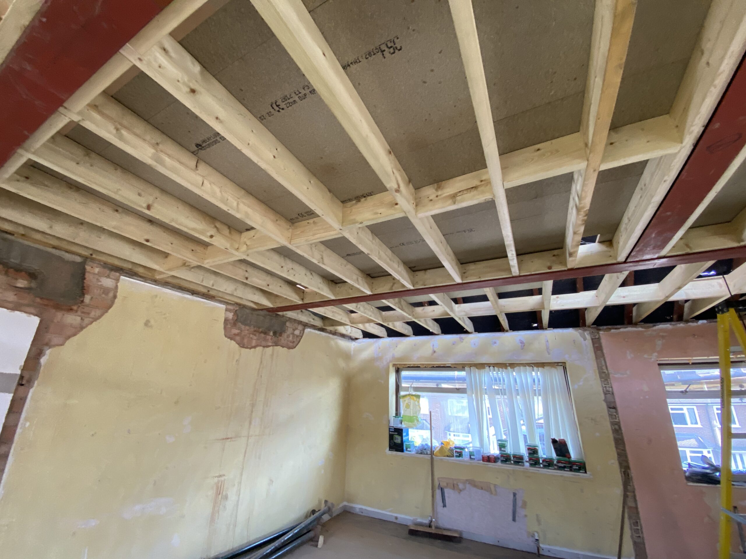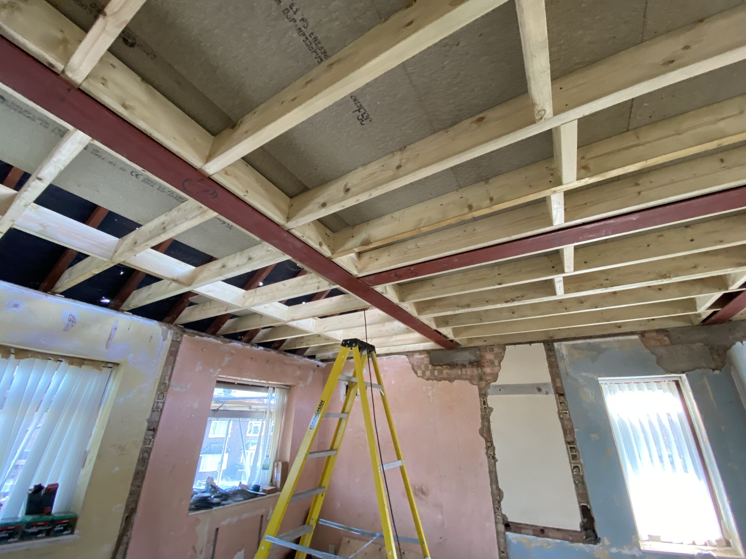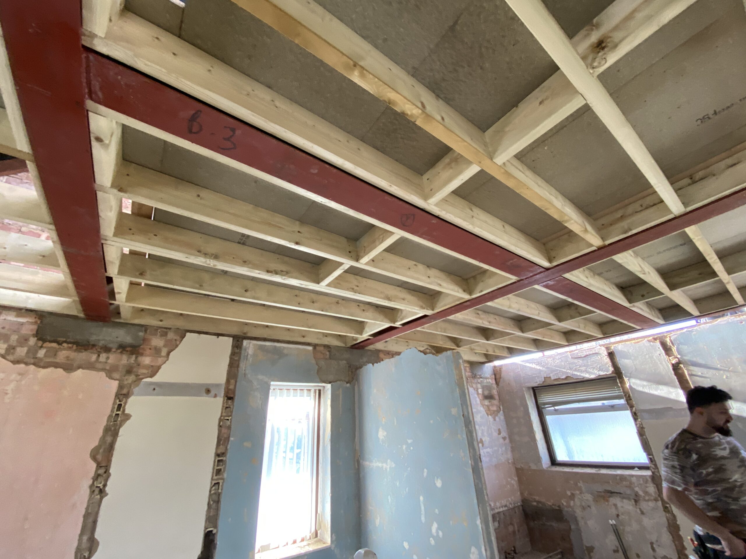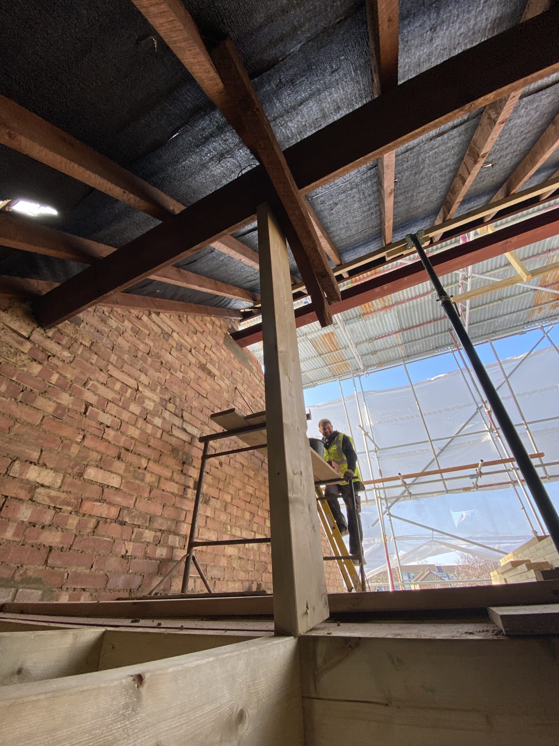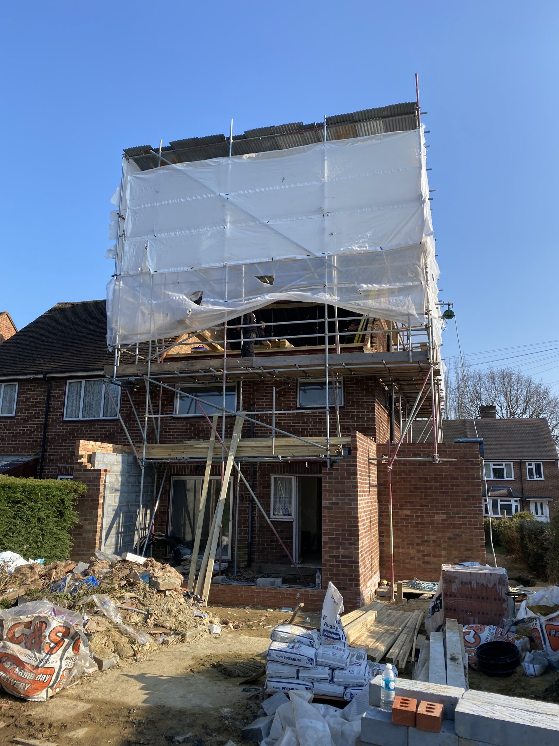In Chingford, we embarked on an ambitious revamp of a 1930s-40s end-terrace house, comprising a loft conversion as well as rear and side ground floor extensions. Acting as the lead structural engineers, our responsibility encompassed the development of comprehensive structural drawings and the undertaking of pivotal calculations to guarantee the home’s revamped integrity. Given the era of the existing house, our designs were sensitive to its original architecture while introducing modern enhancements. A notable challenge was the need to overlay new foundations atop existing drainage pipes. To navigate this, we employed a specialised bridging design, ensuring both the protection of the infrastructure below and the stability of the new extensions. Our blend of respect for the past and forward-thinking engineering ensured a seamless and sturdy transformation.
