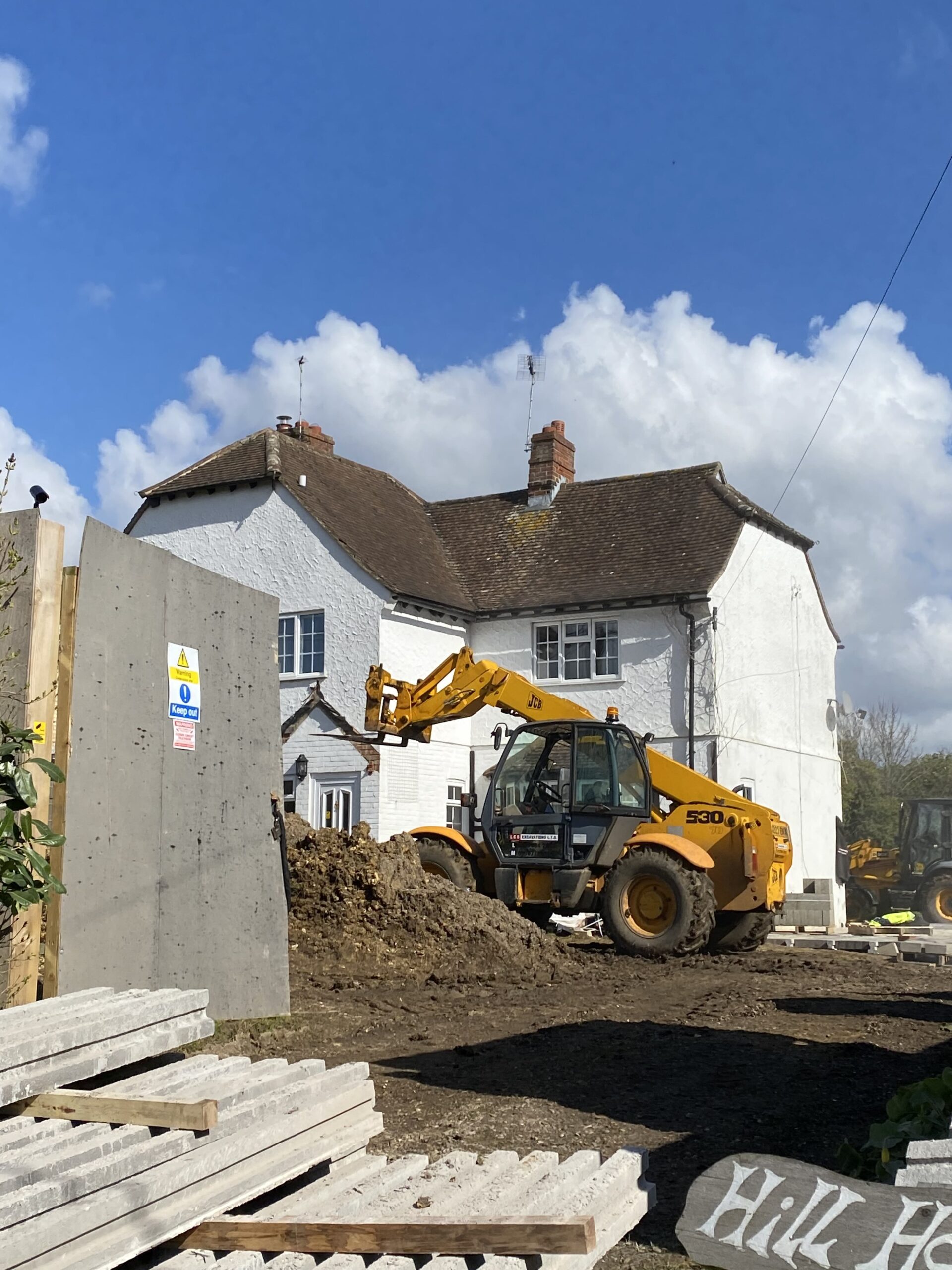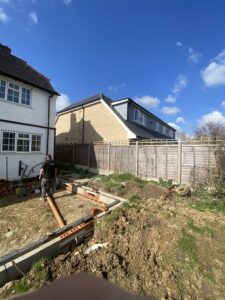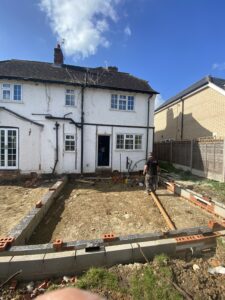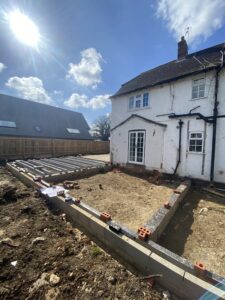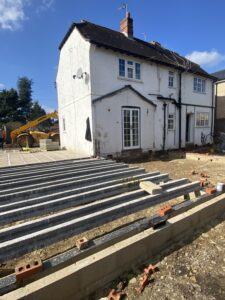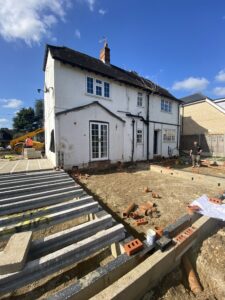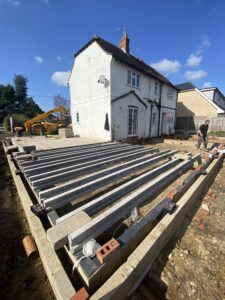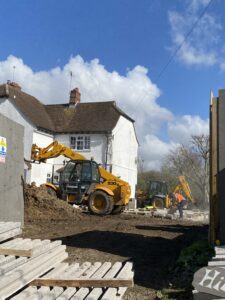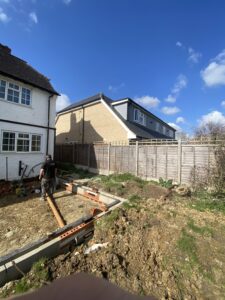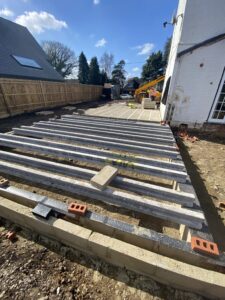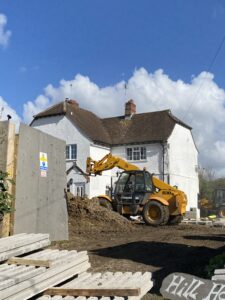In the scenic town of Bishops Stortford, our team undertook an ambitious structural challenge, encompassing a ground floor rear extension and a substantial loft conversion. As structural engineers, our remit expanded beyond the norm; our meticulously detailed structural drawings and comprehensive calculations became pivotal tools in the project’s realisation. Due to the sheer magnitude of the new roof design, it was imperative to integrate a robust steel frame design. Additionally, the introduction of a new beam and block floor system ensured optimal support and longevity. Remarkably, through our innovative engineering solutions, the total area of the house was successfully doubled, testament to our capability to enhance space without compromising on structural integrity.

