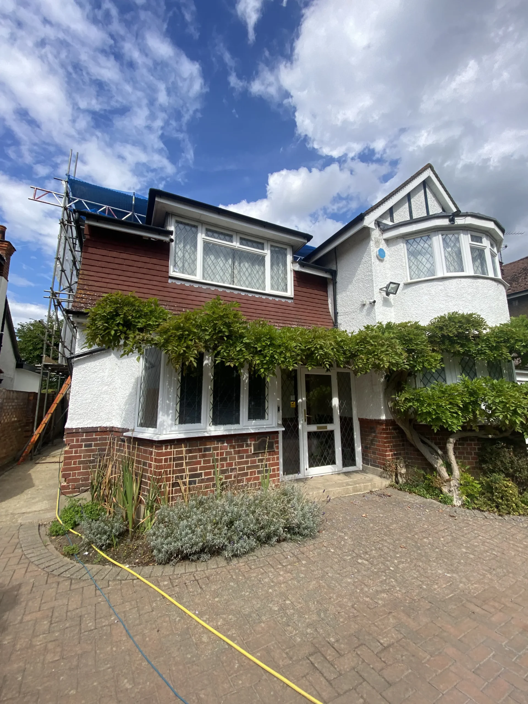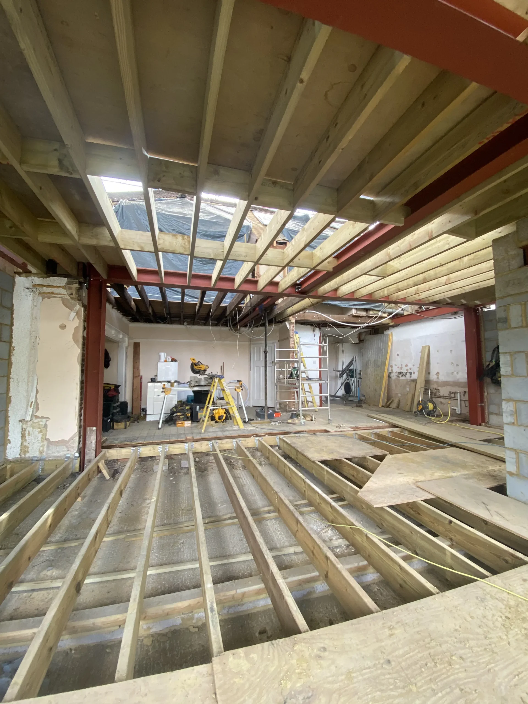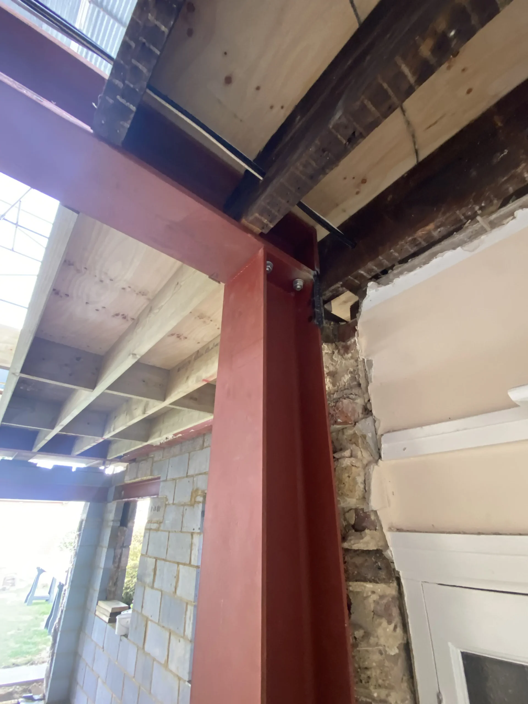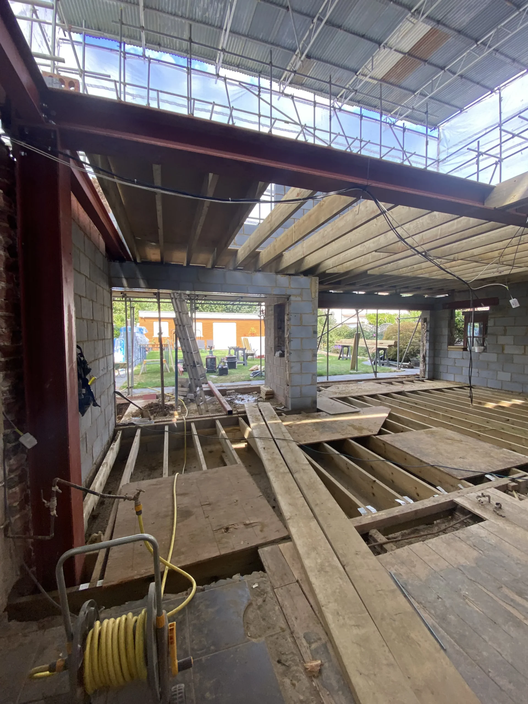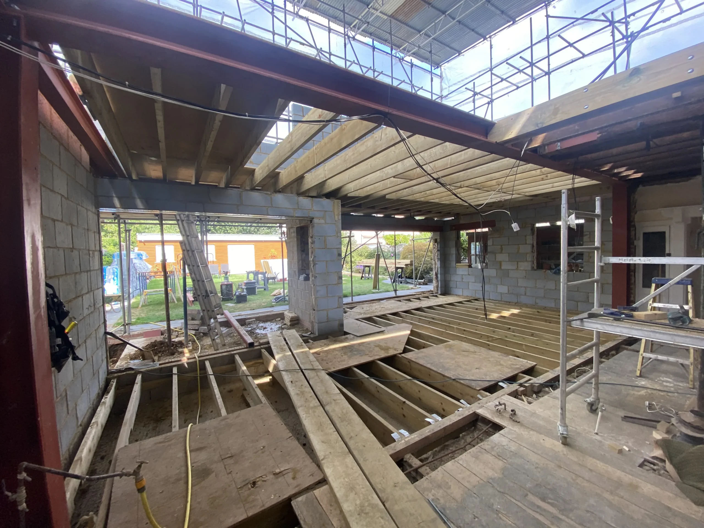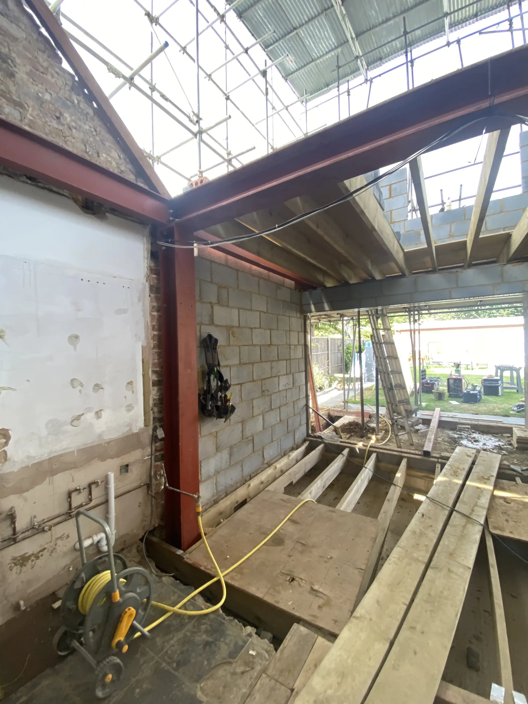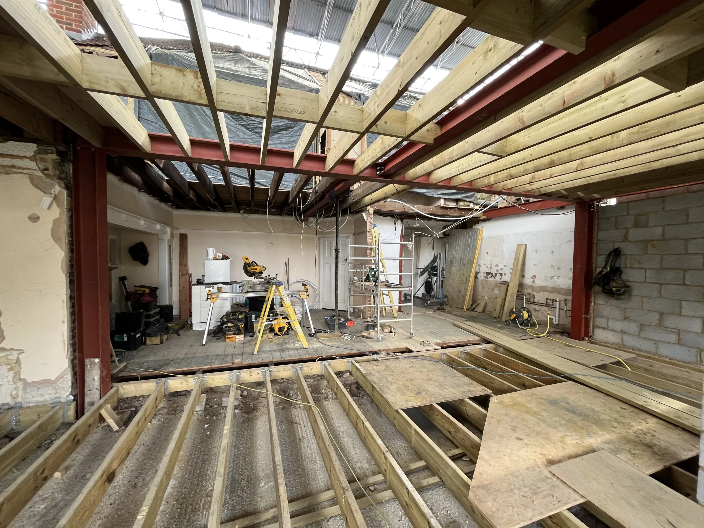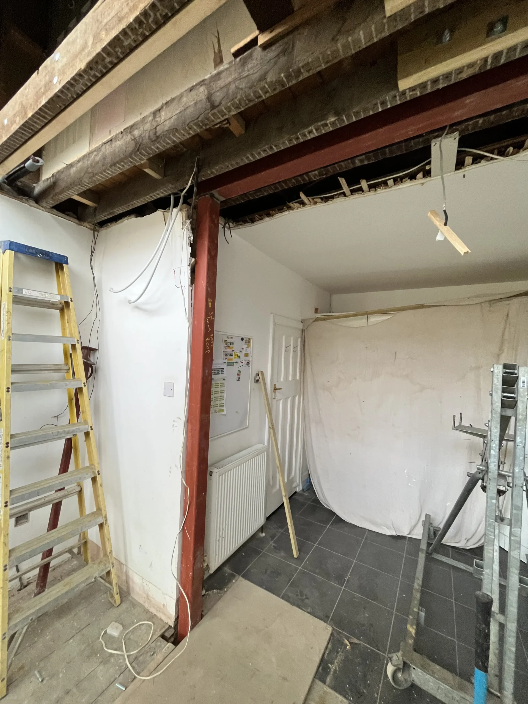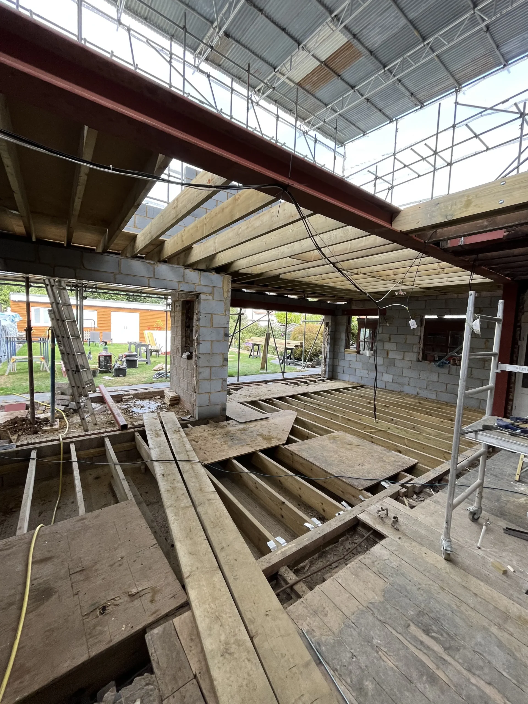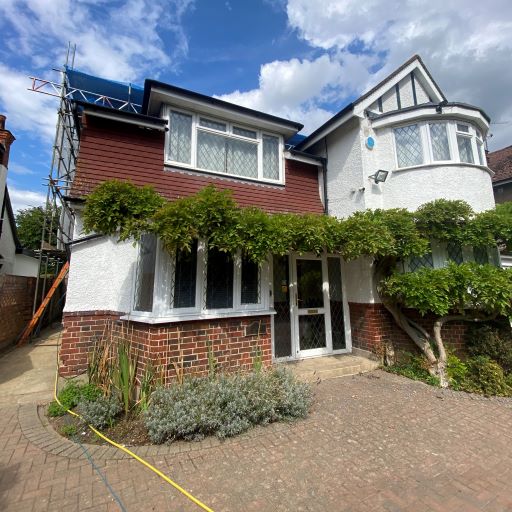In Sunbury on Thames, we embarked on a transformative house project, expanding both the ground and first floors while also taking down certain internal walls and chimneys. As structural engineers, we diligently crafted plans and performed vital calculations to guarantee the home’s safety and functionality. A notable challenge we faced was aligning the non-congruent walls of the ground and first floors. To address this, and also to span larger distances, we incorporated new steel beams into our design. With innovation and an eye for cost-effectiveness, we not only enhanced the home’s layout but also ensured its lasting stability and aesthetic appeal.

